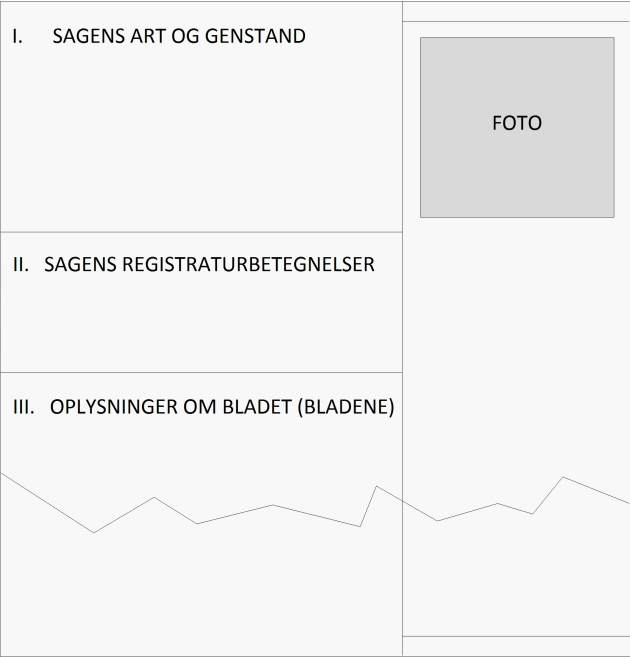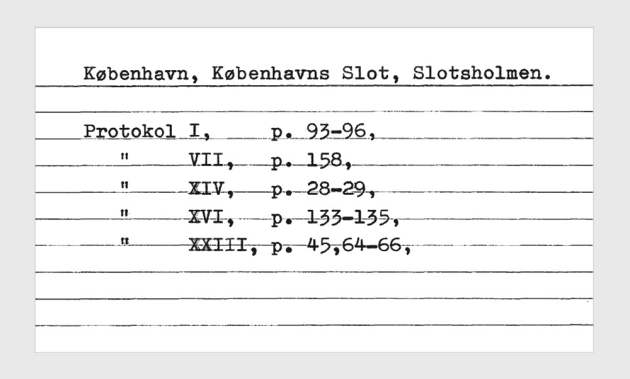The central catalogue for architectural drawings
The catalogue is an aid to locating older Danish architectural drawings in public and private Danish collections.
Each drawing is described, but for the most part also illustrated with a small photograph that facilitates identification.
The central catalogue was compiled in the period 1956-1983 in collaboration between the Art Library (then the Library of the Academy of Fine Arts, Collection of Architectural Drawings), the National Archives and the National Museum's Drawing Collection.
The register volumes (the protocols)
The 30 protocols contain standardised index sheets that make it relatively easy to find information about the individual drawings and their whereabouts. The protocols have been scanned and can be found in our library system. Electronic bookmarks have been inserted to separate the individual sections in the protocols.
The structure of the register sheets (in Danish):

Photo: Det Kgl. Bibliotek
Explanation of the information on the register sheets
I. Nature and object of the case
- the name and/or address of the building or project
- the nature of the construction case (project, conversion, new construction, etc.)
- the date of the drawing
- architect
- builder
- additional information about the construction case (construction data, etc.)
II. The case's registry designations
- the name of the archive or collection
- inventory number or other location designation in the archive or collection
III. Information about the leaf (or leaves)
- a description of each drawing:
- type of drawing (plan, section, elevation, etc.)
- inscriptions
- drawing technique
- possible comments on the drawing
- scale
- goal
Photo
- Most drawings are illustrated with small photographs
Auxiliary registers (file index)
The Central Registrant has three card files with auxiliary registers. They are:
- Register of Architects,
- Subject register, and
- Topographic register.
In the registers, there are references to where in which protocols cases from the hand of a certain architect, concerning a certain type of building etc., or in a given place, is to be found. Each file has been scanned as a pdf file and is available together with the protocols in the library system.

Photo: Det Kgl. Bibliotek
An example of an auxiliary index card/index card from a topographic register.